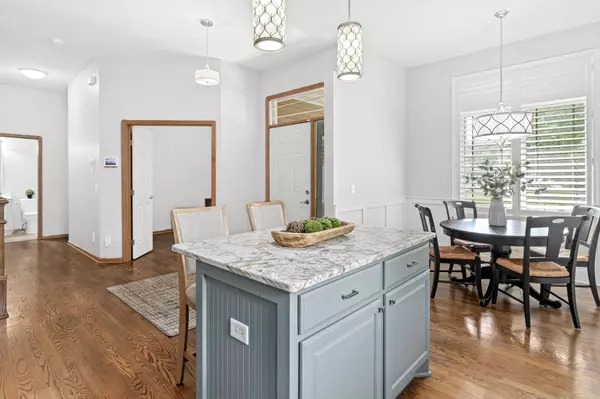$440,000
$449,900
2.2%For more information regarding the value of a property, please contact us for a free consultation.
4 Beds
3 Baths
2,873 SqFt
SOLD DATE : 11/20/2025
Key Details
Sold Price $440,000
Property Type Multi-Family
Sub Type Twin Home
Listing Status Sold
Purchase Type For Sale
Square Footage 2,873 sqft
Price per Sqft $153
Subdivision Glendale Heights 3Rd Add
MLS Listing ID 6777128
Sold Date 11/20/25
Bedrooms 4
Three Quarter Bath 3
HOA Fees $520/mo
Year Built 2006
Annual Tax Amount $4,823
Tax Year 2025
Contingent None
Lot Size 4,356 Sqft
Acres 0.1
Lot Dimensions 42x100
Property Sub-Type Twin Home
Property Description
Steal of a deal! Over $100,000 in upgrades! This meticulously renovated twin home offers all amenities on one level with soaring 10 ft ceilings, plus a walk-out basement to a private backyard. This gem boasts vaulted ceilings, gorgeous hardwood floors, two fireplaces, and features a gourmet kitchen with granite countertops, custom cabinetry, center island, and an induction cooktop. The charming sunroom with French doors, immersed in the private tree line, is perfect for relaxing. The main-level Primary Suite is complete with a spacious walk-in closet and spa like en-suite that includes a custom vanity and luxurious shower. The finished walkout basement offers a spacious family room with a gas fireplace, two bedrooms, and a bath. Perfect for movie and game nights or entertaining guests. Enjoy a quiet neighborhood with access to 37 parks and 30miles of scenic trails. This is unparalleled maintenance-free living in Hastings. This move-in-ready home is a rare find. Don't miss your chance to own this exceptional property. Schedule a showing today! Seller is willing to pay the first year of association fees.
Location
State MN
County Dakota
Zoning Residential-Single Family
Rooms
Basement Drain Tiled, Finished, Storage Space, Sump Pump, Walkout
Dining Room Living/Dining Room
Interior
Heating Forced Air, Fireplace(s)
Cooling Central Air
Fireplaces Number 2
Fireplaces Type Family Room, Gas, Living Room
Fireplace Yes
Appliance Air-To-Air Exchanger, Central Vacuum, Cooktop, Dishwasher, Disposal, Dryer, Humidifier, Gas Water Heater, Microwave, Refrigerator, Washer, Water Softener Owned
Exterior
Parking Features Attached Garage, Asphalt, Garage Door Opener, Insulated Garage
Garage Spaces 2.0
Roof Type Asphalt
Building
Story One
Foundation 1691
Sewer City Sewer/Connected
Water City Water/Connected
Level or Stories One
Structure Type Vinyl Siding
New Construction false
Schools
School District Hastings
Others
HOA Fee Include Maintenance Structure,Hazard Insurance,Lawn Care,Maintenance Grounds,Professional Mgmt,Trash,Snow Removal
Restrictions Mandatory Owners Assoc,Rentals not Permitted,Pets - Cats Allowed,Pets - Dogs Allowed,Pets - Number Limit
Read Less Info
Want to know what your home might be worth? Contact us for a FREE valuation!

Our team is ready to help you sell your home for the highest possible price ASAP

"My job is to find and attract mastery-based agents to the office, protect the culture, and make sure everyone is happy! "
2355 Hwy 36 West, Suite 439, Roseville, Minnesota, 55113, USA





