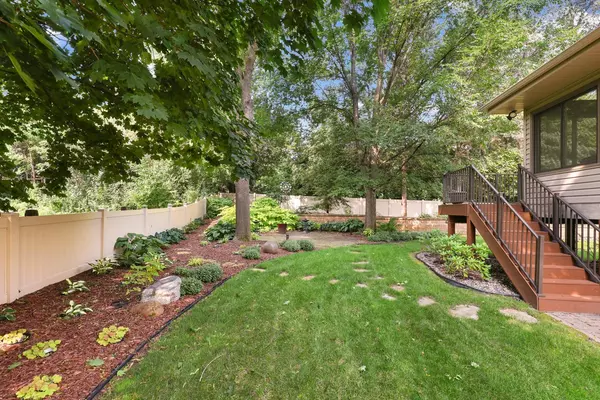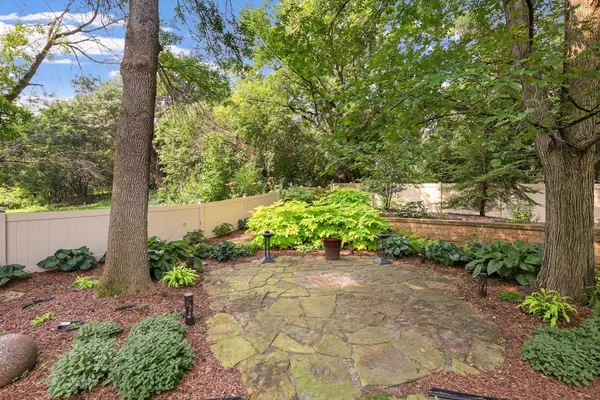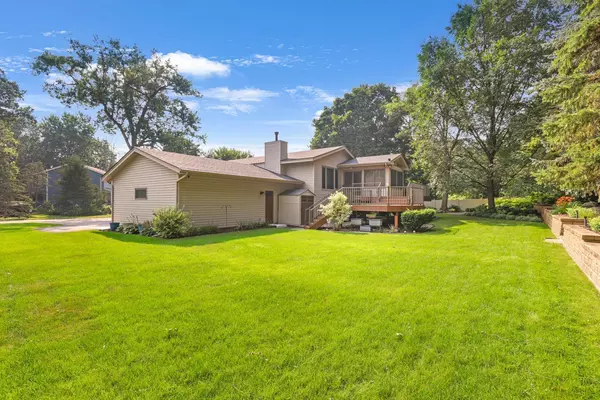3 Beds
2 Baths
2,136 SqFt
3 Beds
2 Baths
2,136 SqFt
OPEN HOUSE
Thu Aug 07, 4:00pm - 6:00pm
Fri Aug 08, 4:00pm - 6:00pm
Sun Aug 10, 11:00am - 2:00pm
Key Details
Property Type Single Family Home
Sub Type Single Family Residence
Listing Status Coming Soon
Purchase Type For Sale
Square Footage 2,136 sqft
Price per Sqft $198
Subdivision Hidden Ponds 2Nd Add
MLS Listing ID 6759963
Bedrooms 3
Full Baths 1
Three Quarter Bath 1
Year Built 1983
Annual Tax Amount $4,514
Tax Year 2025
Contingent None
Lot Size 0.330 Acres
Acres 0.33
Lot Dimensions 77X153X131X135
Property Sub-Type Single Family Residence
Property Description
The informal dining area is perfect for hosting family meals or game nights and flows seamlessly to the enchanting 3-season porch featuring wood-paneled walls, vaulted ceiling, and ceiling fan, creating an indoor-outdoor living experience. Step onto the stunning multi-tier Trex deck overlooking your private backyard oasis surrounded by mature trees and meticulously landscaped gardens. The upper level houses two generously sized bedrooms and a full bathroom with granite vanity and beautifully tiled shower/tub. The lookout lower level features a spacious family room with look-out windows, cozy fireplace with tile front and wood mantle, plus a third bedroom and full bathroom for additional family or weekend guests along with a flex space that is perfect for office, workout room, or optional fourth bedroom. The striking brick and vinyl exterior offers wonderful curb appeal with minimal maintenance. The 2-car attached garage includes bonus storage, plus a separate storage shed. The generous lot features mature trees, decorative retaining walls, stepping stone patio, newly poured stoop and apron, and extra driveway parking. This prime Eden Prairie location puts you moments from exceptional shopping, dining, and entertainment. Nature enthusiasts will appreciate proximity to Hidden Ponds Park, Lotus Lake, and Round Lake for fishing, boating, hiking, and biking. Commuters value convenient access to highways 494, 394, 35, and 35E. With thoughtful updates, versatile living spaces, beautiful outdoor areas, and unbeatable location this home presents rare opportunity. Schedule your showing today!
Location
State MN
County Hennepin
Zoning Residential-Single Family
Rooms
Basement Block, Daylight/Lookout Windows, Finished, Full
Dining Room Breakfast Bar, Informal Dining Room, Kitchen/Dining Room
Interior
Heating Forced Air, Fireplace(s)
Cooling Central Air
Fireplaces Number 1
Fireplaces Type Family Room, Gas
Fireplace Yes
Appliance Dishwasher, Disposal, Dryer, Gas Water Heater, Microwave, Range, Refrigerator, Stainless Steel Appliances, Washer
Exterior
Parking Features Attached Garage, Asphalt, Garage Door Opener
Garage Spaces 2.0
Fence Partial, Privacy
Pool None
Roof Type Age 8 Years or Less,Asphalt
Building
Lot Description Many Trees
Story Split Entry (Bi-Level)
Foundation 1050
Sewer City Sewer/Connected
Water City Water/Connected
Level or Stories Split Entry (Bi-Level)
Structure Type Brick Veneer,Vinyl Siding
New Construction false
Schools
School District Eden Prairie






